Biggest project is undoubtedly the roof - original timbers and welsh slate, and it's only the edge bits that leak. Not drastically at the moment, but something that needs urgent attention (and cash!) in the first 12 months... 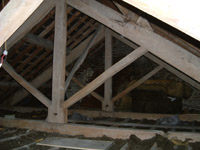 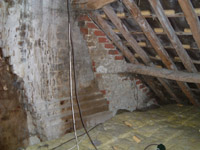
We're not sure why 'Brick Hill' is so named; however it does feature on some old maps, so we presume it had something to do with making bricks - on a hill? The map below dates from around 1940. 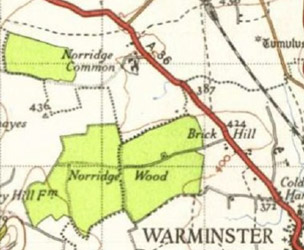
Previous 'Improvements' 1996 looks like the wonderful double glazing on the front was installed - not sure when the rest of the house was done, but it doesn't match. Anything! Also, the painted brick facade was stripped back to reveal a pretty red-brick frontage, only to be covered up by further white rendering. The hideous porch still survived, unfortunately... 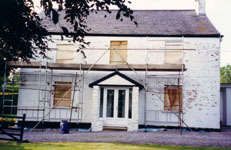 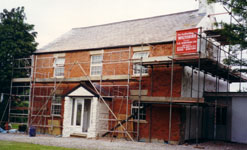
1995 and the horrendous uPVC cladding was added. This may have been the approved solution at the time but has since added to the damp problem, looks bloody ugly, and has increased our own renovation budget somewhat. Luckily, only one wall suffered... 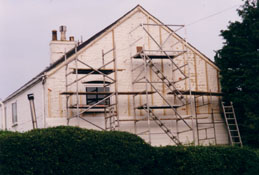 Around the time of the extenstions (1970's) the rendering on the west wall was removed and the stone wall re-pointed. This was later painted, and then cladded. The chimney also disappeared between these photos and the mid-1990's 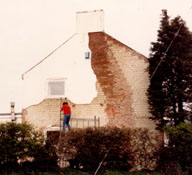 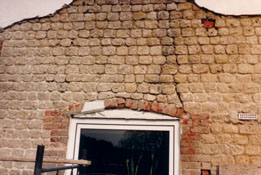 And way, way back in time... Around 1971 the extension was completed and the 'formal gardens' were created. This rather grainy aerial shot shows the arboretum as the trees were planted out. It was this photo that led us to find the hidden patio on the far right which was completly overgrown - this is now where the decking and pergola have been built, jostling for space in the still overgrown border! 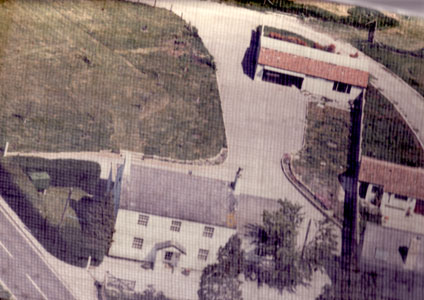
According to the back of the photo, this aerial shot of the farm was taken on 27th July 1957. It layout is very familiar with a few exceptions; The front garden now houses stables and chickens, the barns to the right have been converted into a large house, the top field with large tree is now the aboretum and the cowsheds at the back are now garages.You can also see some of the original outbuildings off the back of the house which has since been replaced by the 1970's extension. 
Golf at Brick Hill Farm - 1909 .JPG)
|